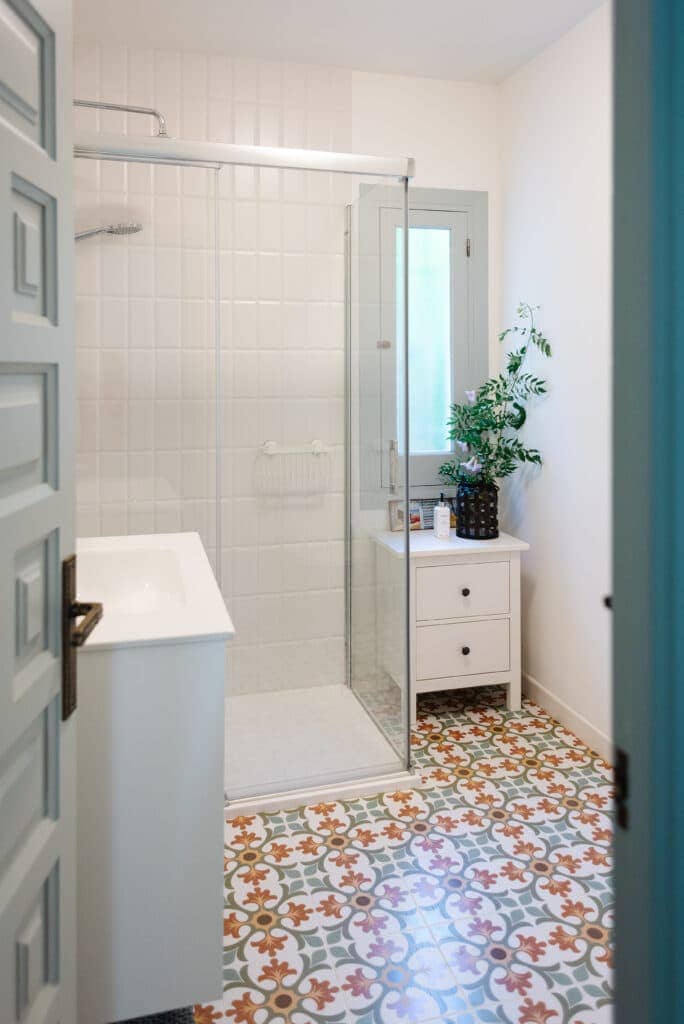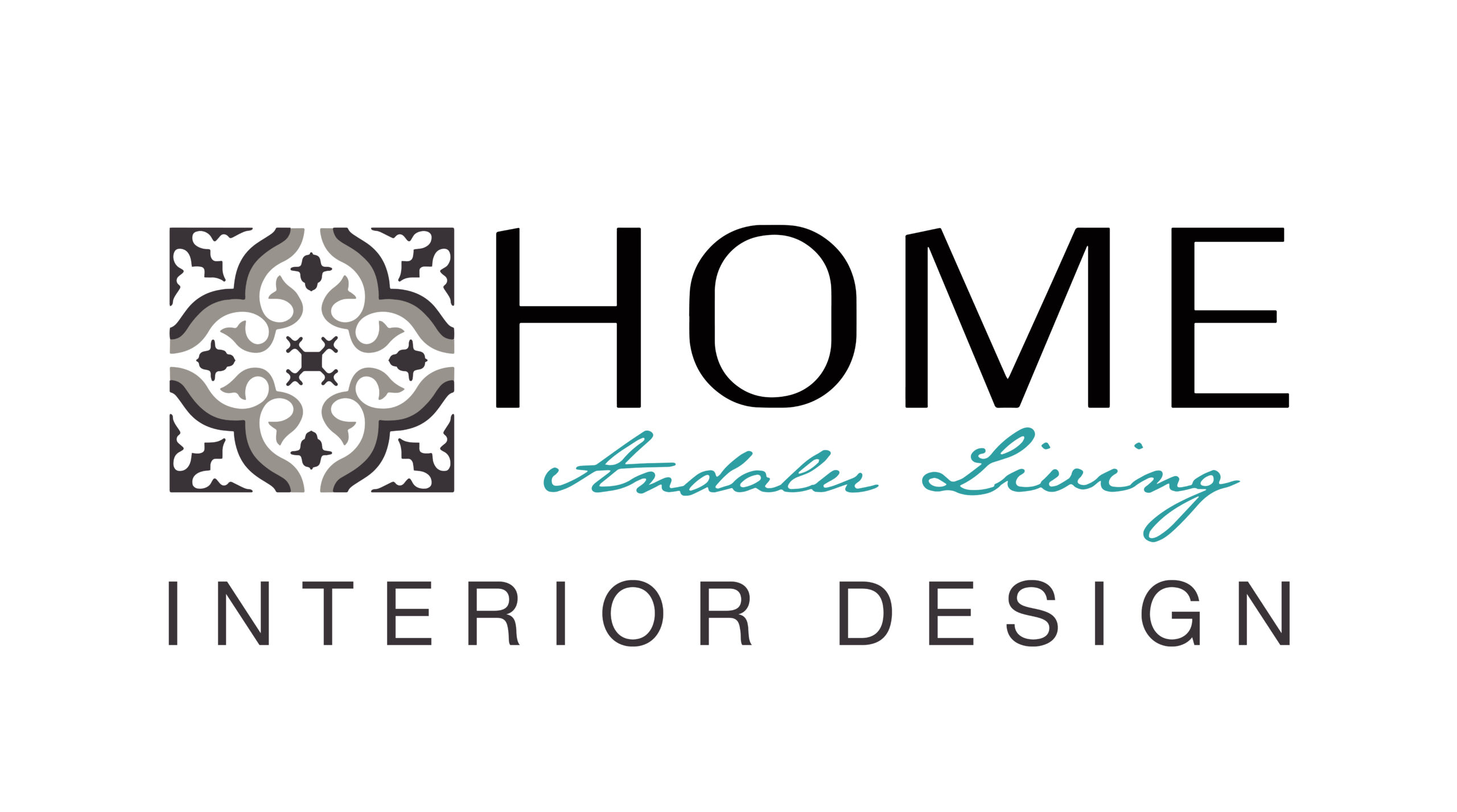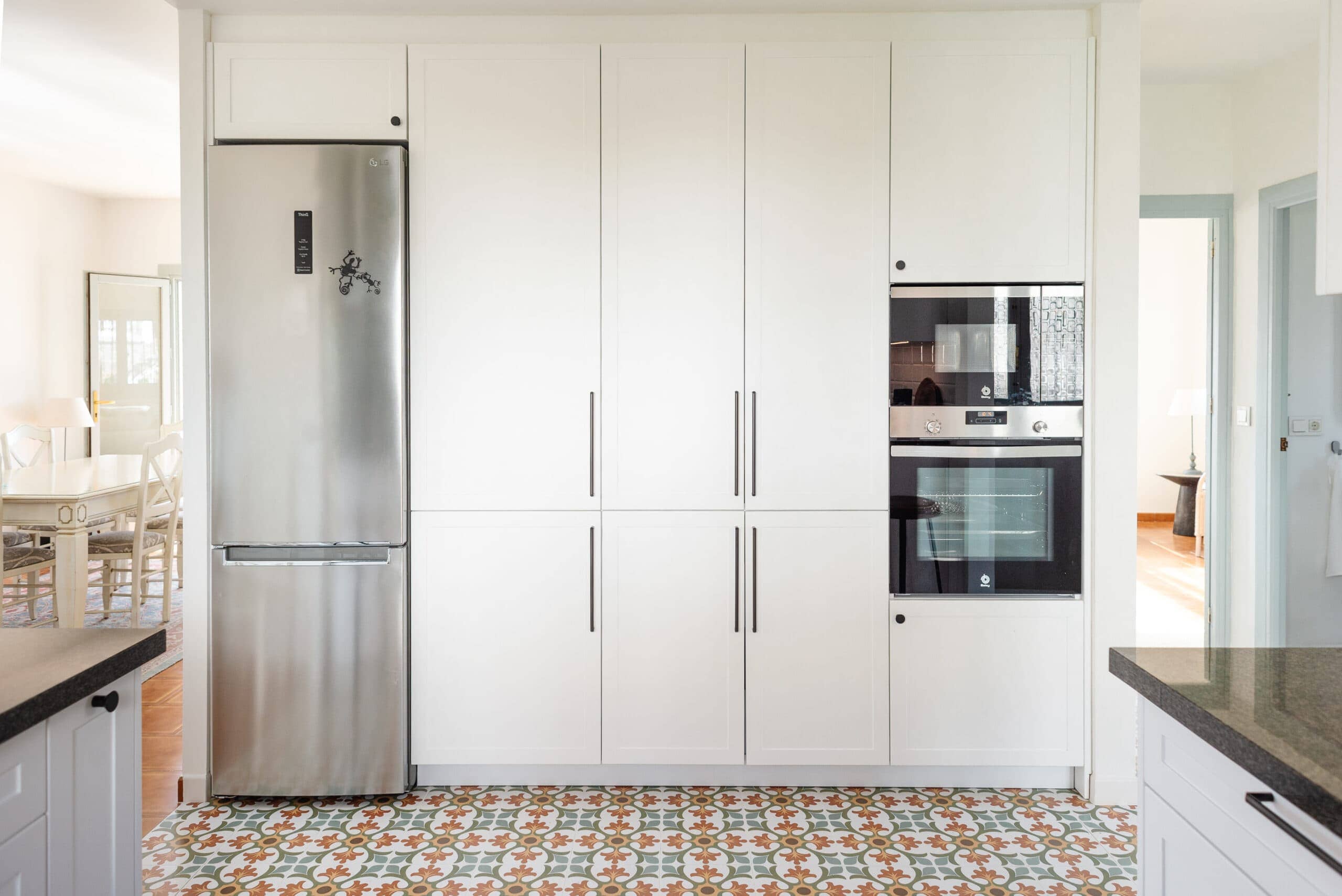Punta Lara
Design: We wanted to give the style of this home will a clear feeling of being a holiday home by the Mediterranean Sea and at the same time reflect the personal style of the owner.
The Spanish style of the house was to be kept and stay with the traditional feeling, but change the common existing dark colour scheme. The updated look was to be a more contemporary, functional home with clean lines and a lighter color scheme with a touch of Ibizan style with doors and windows painted in a light grey blue colour. This style suites the house and the property absolutely wonderful especially considering the furnitures that the client wanted to keep. The main focus of the renovation and the biggest change was the new entrance and kitchen design. These rooms and all bathrooms all got new floor tiles.
The client likes soft light colors as creme, sand and taupe. All the dark wood was painted in off white, greige or grey blue colours.
The new kitchen is light and modern in terms of functionality with more workspace and updated electric domestics. White, black and grey tones was used.
The bathrooms will to continue in the same line of clean simplicity in materials, but was given tones of sand, beige and white.
The materials, textures and colours was chosen to make the perfect smooth combination which is important for this home in order to be warm, inviting, comfortable, light and airy.
The style of the house should give a sense of harmony and be experienced as welcoming as well as practical and functional.
Before... & After











